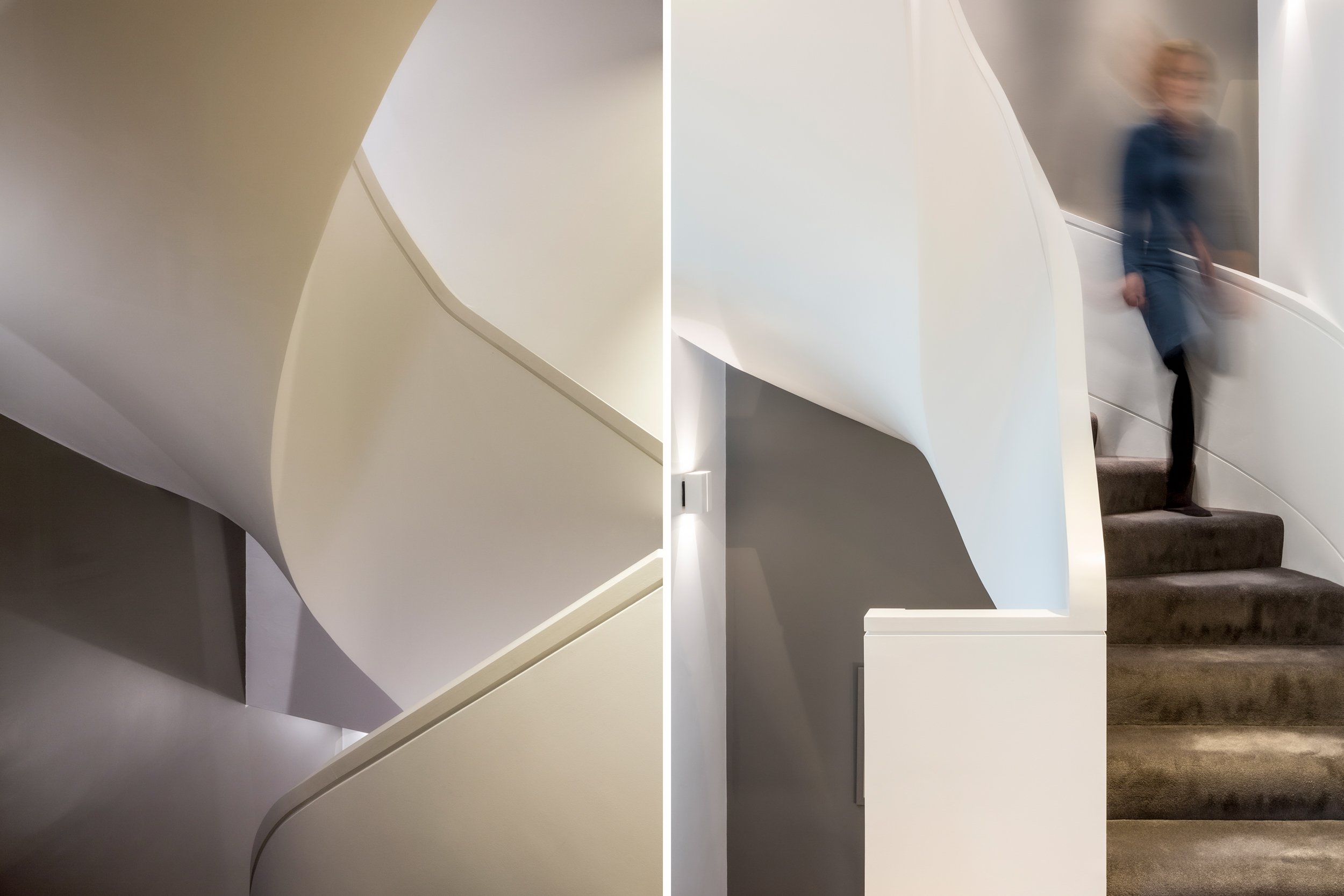
Mews House
This project exemplifies the rather classic notion and order of the Piano Nobile – perhaps not in the spectacular Palladian manner, but certainly benefiting from the primary living space being arranged on the first floor. This arrangement is founded on a carefully planned ground floor, offering accommodation form of three bedrooms, a family bathroom and a small courtyard garden.
The new curving stair snakes its way from ground to third floor and forms a particularly sculptural element in the open-plan landscape of the first-floor living room. The primary living space, an abbreviated Piano Nobile, hosts living, dining and kitchen facilities in an open-plan arrangement under a dramatic vaulted ceiling. At this level the house also enjoys a balcony within a rooftop garden.
The second floor is the master bedroom suite with distinct bathing, sleeping and dressing zones and a rather unique Juliet balcony window overlooking the double-height volume of the living/dining space below.










